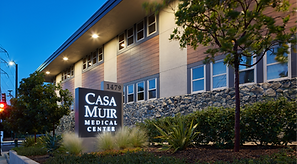San Francisco Unified School District
Emeryville Unified School District
Dublin Unified School District
La Honda Pescadero Unified School District
Bishop O'Dowd High School
Santa Monica-Malibu Unified School District
Simi Valley Unified School District
St. Ignatius College Preparatory
San Francisco Unified School District
Emeryville Unified School District
Dublin Unified School District
La Honda Pescadero Unified School District
Bishop O'Dowd High School
Santa Monica-Malibu Unified School District
Simi Valley Unified School District
St. Ignatius College Preparatory
San Francisco Unified School District
Emeryville Unified School District
Dublin Unified School District
La Honda Pescadero Unified School District
Bishop O'Dowd High School
Santa Monica-Malibu Unified School District
Simi Valley Unified School District
St. Ignatius College Preparatory
San Francisco Unified School District
Emeryville Unified School District
Dublin Unified School District
La Honda Pescadero Unified School District
Bishop O'Dowd High School
Santa Monica-Malibu Unified School District
Simi Valley Unified School District
St. Ignatius College Preparatory
SAN FRANCISCO
UNIFIED SCHOOL DISTRICT
Project Name:
New Academic Campus at 300 Seneca Campus Modernization & New Classroom Wing
Location:
300 Seneca Avenue, San Francisco, California 94112
dsk architects' featured work
QuinStreet Headquarters' Office
Client
QuinStreet
Location
950 Tower Lane, Suite 1200
Foster City, CA 94404
The "future" of workplace, as defined by the almost constant evolution of present needs. The welcoming design encourages people to return the office and rewards them with an agile space that can accommodate almost any work style.
Arroyo High School
New Classroom Buildings
Client
San Lorenzo Unified School District
Location
1570 Lorenzo Avenue
San Lorenzo, CA 94580
This project utilizes modular construction that has artfully been customized to create a brand-new image for the campus and an entrance has been designed to facilitate the street presence of this new addition.
San Lorenzo High School
New Classroom Buildings
Client
San Lorenzo Unified School District
Location
50 E. Lewelling BLVD
San Lorenzo, CA 94580
A combination of general and Special Ed classrooms, bathrooms, outdoor learning area and teaching kitchen, incorporating modular construction carefully customized to give the campus a brand-new image.
Dublin High School
New Engineering and Science Building
Client
Dublin Unified School District
Location
8151 Village Park Way
Dublin, CA 94568
"Dublin school opens much-anticipated new science, engineering building.
$31.5 million building was funded by voter-approved measures"
-- San Jose Mercury News

































